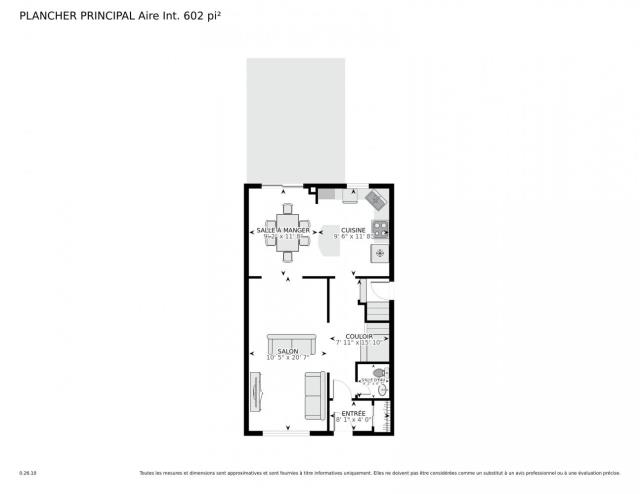16 Rue PaddingtonDollard-des-Ormeaux
Nestled on a quiet cul-de-sac, this bright 3-bedroom, 2.5-bathroom semi-detached cottage has been lovingly maintained by its original owners. The main floor offers a spacious living room and custom kitchen with birch cabinets and granite countertops. Thoughtfully renovated over the years, it includes an updated powder room, main bathroom, windows, and a gas furnace with central A/C. 3 bedrooms with a renovated full bath on the 2nd floor. Finished basement with office, a full bathroom and ample storage. Fenced in backyard with storage shed and a 3-car driveway. Located close to parks, schools, shopping, and public transit.



































